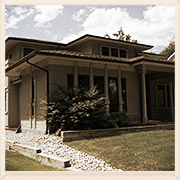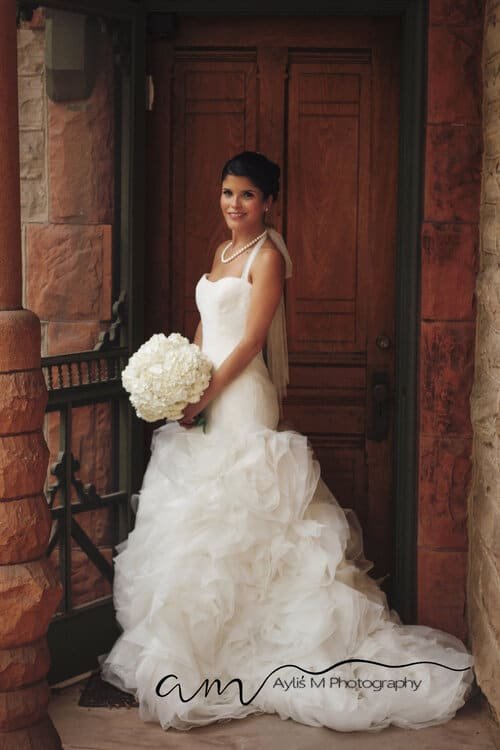2013 historic homes Tour Information
Timeless Treasures: 29th Annual Historic Homes Tour
Saturday, September 14, 2013
Tour guests visited historic homes and businesses located in downtown Fort Collins. The 2013 year featured homes on both sides of College Avenue, each site representing an important piece of Fort Collins' history.
New this year was our Landmark Luncheon, on Saturday, September 14th, from 10 a.m. - 2 p.m. Attendees toured an exquisite home on Remington Street while eating a catered lunch in an elegant setting, complete with live music and other entertainment.
Metcalfe House
Franklin Avery sold this lot to William Metcalfe in 1891, and Metcalfe then constructed the present house about 1900. The dwelling features coursed red sandstone, carved stone window trim, an unusual combination of a Gothic dormer and a Romanesque window, and stone roof finial. Local architect Montezuma Fuller may have designed the house although the connection cannot be conclusively demonstrated. The dwelling itself is a charming reminder of the Victorian era, when Richardson Romanesque held sway in America.
Glick House
Built in 1903, the Joseph Glicks retired here in 1908, and the ensuing decades saw several other owners. Representative of Queen Anne style, it includes architectural features such as hipped roof, gables, dormer, bay window, decorative shingles, half round windows, wrap around front porch, and Tuscan columns. Inside, the present owner has retained original features such as the breadboard wainscoting, farmhouse sink, claw foot tub, exposed brick walls, and exposed stone foundation at the basement staircase.
Schaap House
This 1908 dwelling has a history of numerous owners. One resident who lived in the home longer than most during the 1920s was Leigh Schaap, owner of Ideal Furniture Company. The house displays an eclectic style most closely resembling Dutch Colonial Revival, particularly in the large gambrel front gable. The present owners are themselves architects and have remodeled the interior by moving a number of walls and repurposing several rooms. At the rear of the home they added a pantry, fireplace, and tile on the first floor and extended the upstairs master bedroom.
Levy House
An earlier house at this site was constructed in the 1920s. It was replaced in 2007 by the current home that incorporates both Prairie and bungalow styles in its overall design. The homeowners consciously chose "green" elements, including the use of solar panels, a geothermal heat pump, and local materials. The house is certified Built Green Colorado. Designs in several of the windows and light fixtures reflect Frank Lloyd Wright influence.
Price House
Designated a Local Landmark in 2013, this distinctive home was designed by James Hunter. Hunter designed Lory Student Center, Morgan Library, and Danforth Chapel at Colorado State University. The house represents the Mid-century Modern Movement, with a horizontal orientation, large sandstone chimney, façade window wall, and attached carport. These “usonian” features are indicative of the ideas of Frank Lloyd Wright, as are the exposed beams, cork flooring, and unstained fir walls.
Colorado State University Early Childhood Center (former Washington School)
Washington School began life as one of a handful of early twentieth-century schools that still exist in Fort Collins. Built in 1919, it reflected Progressive era ideas of child psychology and the need to make schools more nurturing for younger students. Architects Frank Frewen and Earl Morris designed the Craftsman-inspired building with its “C” shaped floor plan. In 2011, Poudre School District sold the building to Colorado State University for its Early Childhood Center.







