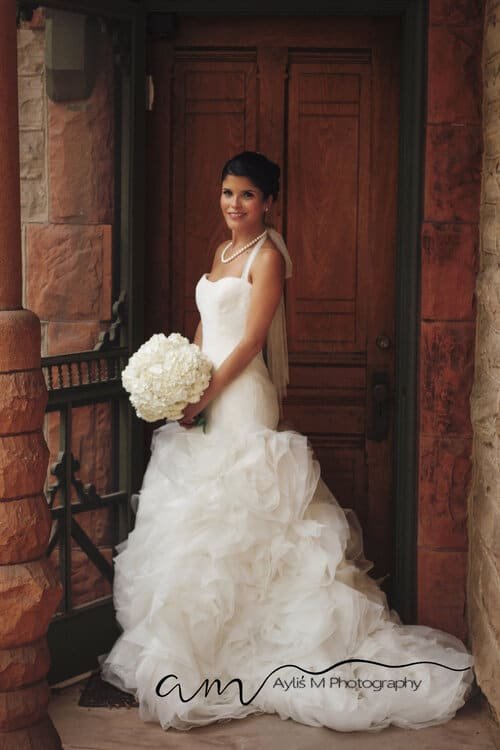Historic Homes Feature: A Brick Victorian by Rail
/The Belian House
715 Smith Street
A striking example of successful renovation and expansion of an historic residence, this house was built in 1898. According to unsubstantiated local lore, this brick home, along with others in the same block, was built in Wyoming and later moved to Fort Collins by rail. City documents indicate that after serving as the residence for a number of short-term occupants in the 1910s and 20s, the house was purchased by Murtie Belian, the wife of a retired Methodist minister. In 1942, the Reverend Belian passed away in the house at the age of 80. At this time, the one story home had a total of 978 square feet. Arched windows with radiating voussoirs were perhaps it’s most striking architectural feature. In 1946, Mrs. Belian sold the home to Madeline Rose Smith, who occupied the house until 1971. Over the next decade, the house had a series of owners before it was purchased by its current owners Kevin and Britt-Marie Lindell Colby. Kevin, a landscape architect, and Britt-Marie, a family therapist, saw great potential in the small house. They designed a substantial remodeling plan to meet the needs of their growing family. Work was completed in 1992. During construction, the family stayed in the restored carriage house on site.
“The brickwork and distinctive arch-shaped window surrounds have been retained and restored. In the kitchen, the pre-existing brick wall was modified in order to preserve this essential part of the home’s architectural appeal”
The transformation of the modest one-story 1898 structure to the substantial two-story house that stands there today is remarkable. The brickwork and distinctive arch-shaped window surrounds have been retained and restored. In the kitchen, the pre-existing brick wall was modified in order to preserve this essential part of the home’s architectural appeal. What once was an exterior windowed wall is now a unique interior focal point of the home. The restored carriage house offers additional sleeping and work space. The Lindell-Colby home and landscape is a collaborative effort with traditional forms and elements from travel and from Sweden (Britt Marie’s home country). Drawings and photographs of the original house, the ‘92 remodel, as well as proposed future improvements, will be on display.



